 |
|
 05-31-2010, 08:37 PM
05-31-2010, 08:37 PM
|
#61
|
|
Senior Member
Join Date: Mar 2008
Posts: 351
SUN #549
|
Thanks everyone for all the feedback and encouragement. It really helps with the motivation to keep moving forward!
Apparently my brother is reading along here as well. Now we just need to get him to join up with the group!
Quote:
Originally Posted by JohnB

Frank
This is sooooo Cool!!! WOW. You are doing a really great job and thank you for taking the time to post the pics.
You go beyond the words "Handy" After seeing your hot rod and now this project, I take it you get bored with no new challenging project....
You are living the ultimate camper mod!!
We are rooting for ya!!!
John
|
Thanks John! You are certainly no slouch either with that slide rebuild and the axle alignment and so-on.
By the way, my brother asked me to thank you for all the help. We really wouldn't be able to pull this off without your input!
It's a ton of work, but fun and rewarding to see it come together. So far, everything has been pretty straightforward, but the cabinets will be a real challenge. I've never had to build cabinets that were anything near furniture grade before. The only time I built cabinets was for a friend's studio I built, and that was a good 15 years ago. They were also covered in laminate which hides a lot of sins. I think I have a picture of those on the site somewhere. Ah, here it is, old pictures: Project: Cable FM Studio
Oops, getting off topic! Update coming right up..
- Frank
__________________
|

|

|
 05-31-2010, 08:49 PM
05-31-2010, 08:49 PM
|
#62
|
|
Senior Member
Join Date: Mar 2008
Posts: 351
SUN #549
|
Hopefully everybody had a good holiday weekend. We managed to accomplish exactly what we wanted to for the weekend, but nothing went easy. It was just one of those times where everything just wants to fight you every step of the way.
Here's what we accomplished this week.
Thursday, May 27. My brother got stuck in horrible traffic on the way here, so the trip took something like 4 hours instead of the normal 2. This was the first sign of a rough weekend.  Despite the late start, we ran out for a dozen 2x4s, then slapped together a quick jig to cut the roof rafters. Nothing special, just a piece of plastic wood bent and clamped to the curve we wanted. My brother then used the router to cut the curves. Each rafter was made in 6 router passes - make 3, flip the rafter over, make 3 more. The ends are 1.5" tall with the center peak being 3.5" tall. The overall length is just a little under 7'.
Cutting out the rafters:

Here's another shot that shows our quick & dirty cutting jig:

Pile of cut rafters:

Clamped together for a little love from the belt sander to get everything nice and smooth:

Friday May 28. Got the rafters up on top of the walls and pinned in place. We used leftover framing members (1 x 1.5 finished size) to make the finished edge of the roof. With the rafters in place, we wanted to check the headroom for the shower. Put the pan up on a couple of blocks and had my brother climb in for a trial run. You can just barely see the plastic skylight dome over his head

From a little higher up to give an better idea of the clearance

Then we boxed out openings in the roof for a fantasic fan in the bath area, the skylight dome over the shower, the air conditioning in the center of the roof and a roof vent in the front. Then slid the assembly off the trailer and got it skinned. We had a rough time so I didn't get to grab the camera as much as I would have liked. Here's the skinned ceiling/roof assembly sat on top of the walls, this is as far as we made it on Friday night.



In the last shot you can see how the front two rafters are made with progressively less height. This is to allow the roof plywood to make a smooth transition from the curved top to the flat front wall. Big thanks to "BobsYourUncle" over on rv.net and his very informative trailer re-build documentation for that tip!
And the view from the inside. We could not find any kind of suitable paneling in white that my brother liked for the ceiling, so he decided we should use the same stuff up there. I would have liked to see it different, but it still looks pretty good.


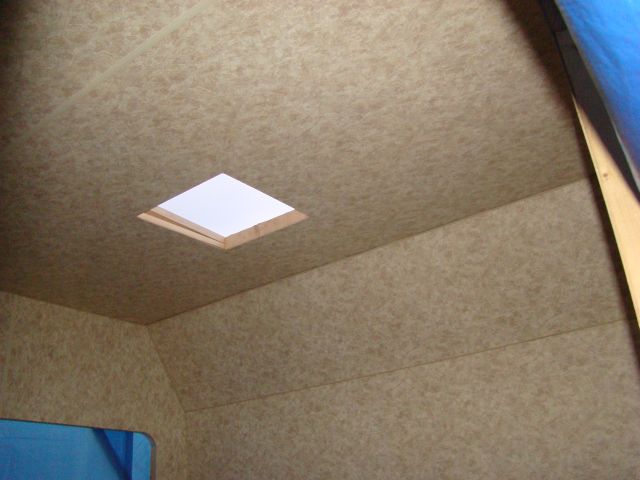
Saturday May 29. Time to frame out the bathroom walls. First we frame the end wall and put it in place for a test fit. This is just framed up out of 1x2 pine to keep it as light as possible:

Then the two side walls are framed and put in place. These are framed from 1x3 pine to make room for the 1.5" ABS pipe tank vents that need to run through the walls and up through the roof. It's hard to tell in the pictures but the door "jamb" sides are made from 1x3 maple, which is what the cabinet face frames will be made from. It will eventually all be stained to match. We attached the maple jamb ends with the kreg pocket hole jig for a clean, no visible fastener appearance. Also not visible in the picture is the bracing that was added to the hinge side strip of maple - just a 1x attached sideways to the maple strip, again with a series of pocket holes and titebond 3.
The two of us aligning the walls and marking the position on the floor with tape:

And a shot from a better angle, without me in the way:

If you look real close in those last two pictures you can see the fan-tastic fan, powered up and sitting in it's hole. With the roof enclosed, it started to get pretty darn hot in the trailer, so we sat the fan in place and I powered it up from a spare 12V power supply I had hanging around. In less than 10 minutes it had to drop over 10 degrees in there, made it much easier to work. This also convinced my brother that the $100 fan was worth every last penny.
Next we remove the wall assemblies from the trailer and get them skinned.


Then lifted the roof a few inches off the walls, and jockied the wall assembly through the door and into place. Here's Chris getting it all lined up:

Nestled into it's final resting place
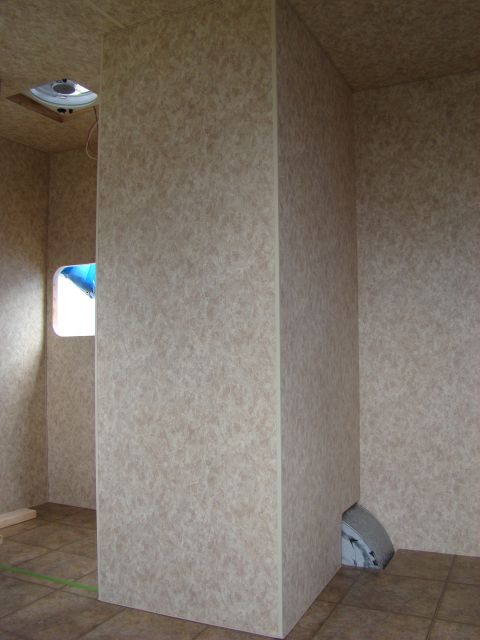
A shot from the rear cargo door:

And from inside the bath. The interior of the walls are left open until the tub is installed. Then we'll cover it with 1/8" ply and finally FRP for the shower surround.

We then skinned the other wall section and got it in place. My brother had to give the new bathroom a test drive, so we sat the toilet in it's approximate position. The king and his throne 

Last job for the day is to permanently attach the roof structure to the walls. Lots of clamps and screws for this job.


And the inside all buttoned up

The proud trailer parent getting the bird's eye view of the progress 

That's it for this week! I picked up most of the electrical supplies today and should be starting on the wiring soon. Also expecting UPS to deliver the three tanks tomorrow so we may hang them and get the rough drain plumbing in this week.
- Frank
__________________
|

|

|
 06-01-2010, 07:06 AM
06-01-2010, 07:06 AM
|
#63
|
|
Moderator Emeritus
Join Date: Aug 2006
Location: West Virginia
Posts: 2,289
SUN #17
|
Thanks for the update & pictures. You are doing an amazing job. Also, should your brother have any issues down the road, well, you sure will know how it's built and how to access things.
You mentioned not finding any ceiling paneling that you liked, so you just used the wall paneling. When ready for a change, I'm sure you could just prep the ceiling and paint it.
Going to be one VERY special trailer
Kitty
__________________
Sunny #18 2003 F-344SR #8157
Sunny #19 1997 T-2653 #5485
1999 Ford F350XLT DRW Crew Cab, Long bed 7.3 PSD
2002 VW Jetta TDI.. AKA: Kitty's Kruiser

|

|

|
 06-01-2010, 08:11 AM
06-01-2010, 08:11 AM
|
#64
|
|
Senior Member
Join Date: Jan 2010
Posts: 106
SUN #989
|
It also appears that the ceiling panels are NOT clamped between the roof and the top of the walls as they are in my Sunline - that's going to make life MUCH easier should any troubles develop over the years...
__________________
Ted Thompson

1985 T-1750 #2342
|

|

|
 06-02-2010, 06:51 AM
06-02-2010, 06:51 AM
|
#65
|
|
Senior Member
Join Date: Feb 2008
Location: New York
Posts: 230
SUN #517
|
Frank ,
WOW......you are doing an amazing job !
Thanks for sharing your work with us.
Your photos are GREAT.. 
I really enjoy seeing your posts and look foward to see your progress every few days or so.
|

|

|
 06-02-2010, 12:09 PM
06-02-2010, 12:09 PM
|
#66
|
|
Senior Member
Join Date: Jun 2007
Location: New Hampshire
Posts: 1,025
SUN #292
|
Frank,
I found the welt you're using on Ebay. Thanks.
Where did you get the corner trim? I haven't seen any at the big box stores. Our Sunline has some that was simulated wood and I;d like to find some like it. Any thoughts anyone>
Thanks
__________________
Norm and Ginny Milliard
1982 Sunline 15.5 SB
2004 Honda CRV 4 cyl, manual
|

|

|
 06-02-2010, 12:35 PM
06-02-2010, 12:35 PM
|
#67
|
|
Senior Member
Join Date: Mar 2008
Posts: 351
SUN #549
|
Quote:
Originally Posted by kanyonkitty

Thanks for the update & pictures. You are doing an amazing job. Also, should your brother have any issues down the road, well, you sure will know how it's built and how to access things.
You mentioned not finding any ceiling paneling that you liked, so you just used the wall paneling. When ready for a change, I'm sure you could just prep the ceiling and paint it.
Going to be one VERY special trailer
Kitty
|
Thanks Kitty!
The inner skylight dome you have, if it isn't the right size for hoffmavl, please let me know the size. If I can make it work I will take it!
Quote:
|
Originally Posted by Ted-Thompson
It also appears that the ceiling panels are NOT clamped between the roof and the top of the walls as they are in my Sunline - that's going to make life MUCH easier should any troubles develop over the years...
|
Ted, it actually is sandwiched in there. Although I agree it would make future panel replacement more difficult, it is certainly the easiest way to build the ceiling/roof structure strong and achieve gap-free joints. The further I get into this, the more the light bulb turns on and I understand why Sunline did some things the way they did. Of course, there's other things where you still go "why the heck did they do THAT?!?", but that's manufacturing for ya..
Quote:
|
Originally Posted by luvrque
Frank ,
WOW......you are doing an amazing job !
Thanks for sharing your work with us.
Your photos are GREAT..
I really enjoy seeing your posts and look foward to see your progress every few days or so.
|
Thanks! Hopefully we'll have some more progress pictures in a few days. The weather from tomorrow through saturday is looking very questionable, so I hope we can get some work done.
If you've been following along here, you know that this build is heavily influenced by the Que. Hope it turns out half as nice as those did!
Quote:
|
Originally Posted by Honda03842
Frank,
I found the welt you're using on Ebay. Thanks.
Where did you get the corner trim? I haven't seen any at the big box stores. Our Sunline has some that was simulated wood and I;d like to find some like it. Any thoughts anyone>
Thanks
|
Norm, on all the inside corners I used the welt strip. I know the guy I bought from had it in a few colors, the "sand" matched up to our paneling quite well. The welt strip works great, goes on easy and looks pretty good. The only catch is with the extra material in the joint, you really need to apply some force to squish the joint nice and tight. The c-clamps have done an excellent job and I'm beyond happy with the result. You can't see a single gap anywhere. It's also easy to cut away later with a utility knife when you need to tee in an interior wall or cabinet.
The joiner strips, plastic outside corners and the plastic edge strips came from Lowes. Both HD and Lowes carry the stuff, it is intended to be used with FRP and tileboard. In both stores it was hard to find, buried behind other junk on an endcap. It is a very snug fit on the paneling, but it does work, you just need to be careful and patient getting it on there. Both big boxes have it in white and an off-white color. The lowes off-white was an excellent match to our paneling, while the HD brand was way too yellow. It runs $2-3 for an 8' length depending on the style.
Way back when I have seen it in other colors, but with paneling almost being unobtanium now a days, it's going to be tough to find. One of the RV surplus dealers in and around Elkhart may have something, but shipping is going to hurt.
Hope this helps! Let me know if you need anything else, I've got nearly everything sourced and delivered at this point.
- Frank
__________________
|

|

|
 06-02-2010, 06:49 PM
06-02-2010, 06:49 PM
|
#68
|
|
Senior Member
Join Date: Jan 2009
Location: Rhode Island
Posts: 1,515
SUN #768
|
Frank, add one more to the list of admirers. Thanks for sharing the pictures and narration with us.
Gene
__________________
 Gene & DW Ginny
Gene & DW Ginny
2002 Sunline T-2363
2008 Toyota 4-runner 4wd 4.7L V-8
Reese Dual Cam straightline - P3 Brake controller
|

|

|
 06-13-2010, 07:15 PM
06-13-2010, 07:15 PM
|
#69
|
|
Senior Member
Join Date: Mar 2008
Posts: 351
SUN #549
|
It's been a couple of weeks, so I'm a bit overdue for an update.
We're getting very close to wiring time, so I spent some time mapping out locations and circuits.
First, the 120VAC locations:

And the circuit breakdown, we're using a Progressive Dynamics 4000 Series converter/distribution panel ( The Intelli-Power 4000 Series AC/DC Distribution Panel and Intelli-Power Converter with Charge Wizard.)

Here's the 12V plan:

And the 12V circuit layout:

Last weekend was a bit tight, my brother had to work some extra hours and we only had about a half day to get work done. The water tanks had come in, so we started mounting up the black tank.
Bare tank as it arrived:


We mounted the tank in it's location under the floor, then drilled some pilot holes through the floor and down through the top of the tank. This gets everything lined up right where it needs to be.

In that picture you can see the pilot hole for the closet flange, and in the opening in the wall you can see where a holesaw was used to make way for the vent pipe that runs up through the roof.
Next we use the hole saw to make holes in the top of the tank to accomodate the fittings. Here's the vent fitting installed:

Apparently I forgot to take a picture of the treaded fitting installed for the closet flange. 
With the fittings installed on top of the tank, the tank is ready to go back into position. Here you can see the fitting in the floor to accept the closet flange.

And the closet flange sitting in place (did not screw it in, want the fitting to have time to set up):

Here's how the tank looks underneath the floor:
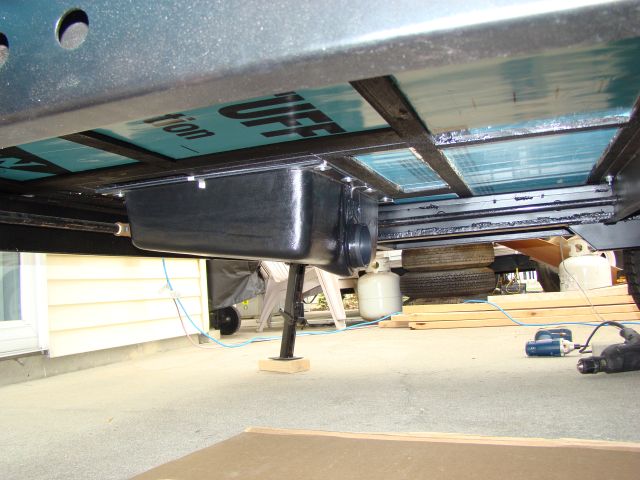
Then we start prepping the grey tank for installation. First drill pilot holes for mounting

We were able to get the grey tank mounted under the floor, but ran out of time. So we picked it back up this week.
Same process, with the tank temporary put in place we locate the position of the pipes and drill pilot holes. Then the tank comes out and the fittings get installed:
Deciding which fittings to use:

Holes drilled:

Bricks hold the fittings in place while the glue sets up:
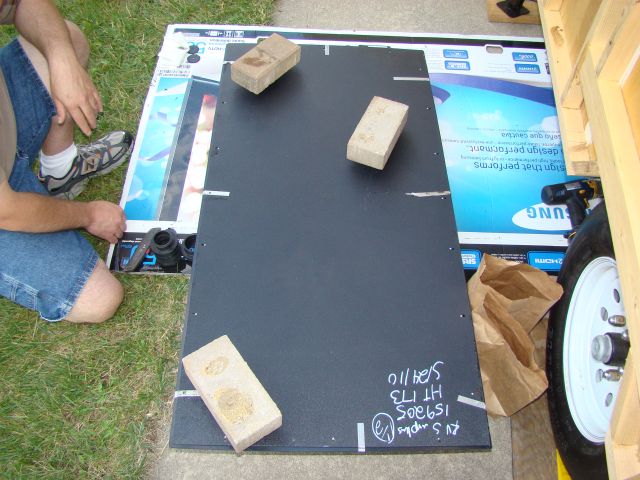
While the glue sets, we grab a hole saw and enlarge the pilot holes in the floor to accept the pipes. This is for the galley sink:
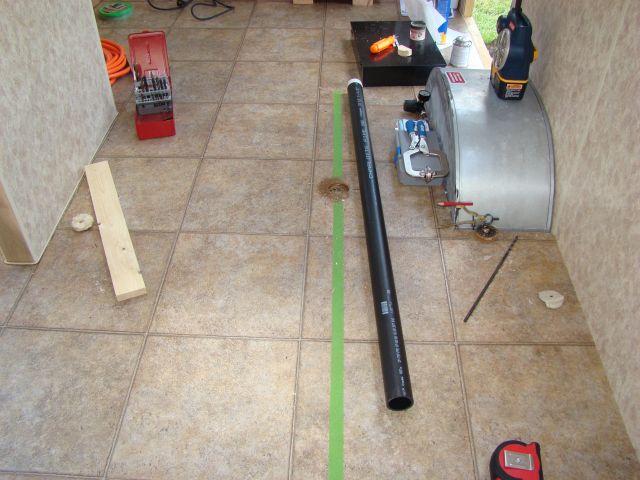
And this is in the bath. The hole in the center of the floor is for the bath sink, while the hole in the wall is for the shower and the roof vent:

Looking up the wall you find a matching hole for that vent pipe:

Here's a piece of pipe set into the hole to give an idea. In the end, it will need a Tee fitting down bottom to accept the shower grey water..

The grey tank from underneath:

If you look real close at that picture you can see the electrodes installed in the tank side for the monitor panel (not known for their accuracy, but better than guessing). We also installed some in the black tank:

Next we got out the step tub and mocked up the drain plumbing:
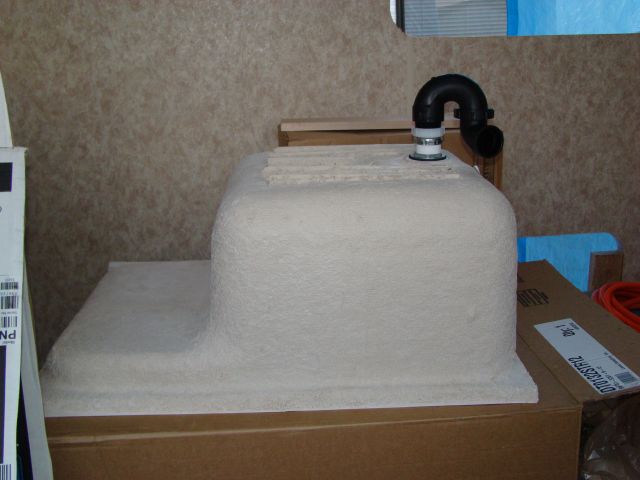
Take a bunch of measurements off that mock-up and built a small platform to elevate the tub for trap clearance:

We also sat the tub in place and cut out the paneling where it hit the tub. You can see the cut-outs in that picture.
Here's that tub in it's final position:

And under the tub you can see how the trap and waste plumbing will be handled. Note the cutout in the floor which provides extra clearance for the trap. Without this hole (covered on the bottom of the insulation by the tank) we would have to elevate the tub much higher, resulting in not enough headroom to stand in there!

An elbow will be added to the other tank fitting to accomodate a short run of pipe for the bath sink. Like this:

During the week I also worked on the cabinet layouts. First, a cabinet to run across the front of the trailer, over the couch/bed:

The "wardrobe" cabinet, which mounts next to the bathroom. This also houses the furnace, converter, radio and monitor panel:

The bath cabinet:

The rear side of the galley:

And finally, the side of the galley:

After we finished up with that tub, we moved onto making some cabinet face frames.
Here's the front cabinet:

The wardrobe:

which will be mounted here:

The galley side cabinet:

Test fitting the galley overhead:
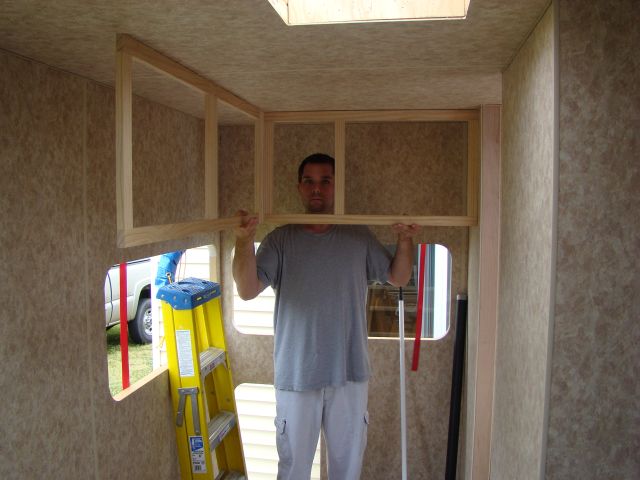
And the galley base test fit:

I had my brother hold the overhead up to get a good idea of where we're headed:


Finally, the bath cabinet:



And that's it for this week. Hope to get a few days in this week, and then we'll be taking a one week break.
- Frank
__________________
|

|

|
 06-14-2010, 02:07 PM
06-14-2010, 02:07 PM
|
#70
|
|
Member
Join Date: Jan 2009
Location: Pennsylvania
Posts: 73
SUN #766
|
Frank, what happened to the pictures? 
__________________
|

|

|
 06-14-2010, 06:48 PM
06-14-2010, 06:48 PM
|
#71
|
|
Senior Member
Join Date: Jun 2007
Location: New Hampshire
Posts: 1,025
SUN #292
|
Frank,
What kind of wood did you use for the cabinet fronts?
Thanks
__________________
Norm and Ginny Milliard
1982 Sunline 15.5 SB
2004 Honda CRV 4 cyl, manual
|

|

|
 06-15-2010, 11:54 AM
06-15-2010, 11:54 AM
|
#72
|
|
Senior Member
Join Date: Mar 2008
Posts: 351
SUN #549
|
Quote:
Originally Posted by phillong

Frank, what happened to the pictures?  |
Phil,
Were they not showing up? I wonder if my host had a brief outage yesterday..
If it happens again, please let me know and I'll chase them down.
- Frank
__________________
|

|

|
 06-15-2010, 11:55 AM
06-15-2010, 11:55 AM
|
#73
|
|
Senior Member
Join Date: Mar 2008
Posts: 351
SUN #549
|
Quote:
Originally Posted by Honda03842

Frank,
What kind of wood did you use for the cabinet fronts?
Thanks
|
Norm,
The plan had been to use maple for the face frames, door and drawer fronts. The price of the maple stock gave him some serious sticker shock though.
We wound up with clear pine. 1/2 the cost, less than 1/2 the weight. Modifying the attachments a bit in case he wants to "reface" at a later date.
- Frank
__________________
|

|

|
 06-20-2010, 08:09 PM
06-20-2010, 08:09 PM
|
#74
|
|
Moderator
Join Date: Nov 2006
Location: Ohio
Posts: 12,649
SUN #89
|
Frank
Looking good.
Where did you find that much clear pine???? That seems to be able to be ripped and not turn into a banana…..
And looking at this one pic, it looks like you have a bit to bore the screw holes in at an angle from the back like Sunline used. What is the brand name of that bit?
 About the only way you can get good maple at a price one can afford is to find a saw mill and go direct. I use to have a few of them back in NY but have not found one here in OH yet. The mill can usually get you planed top and bottom and edged one side pretty easy. There is more waste cutting it down to normal size lumber when they edge it to X 6 x 8 X 10 x 12 wide.
Neat project. You guys are having way to much fun with this…. Wish you where closer.
John
About the only way you can get good maple at a price one can afford is to find a saw mill and go direct. I use to have a few of them back in NY but have not found one here in OH yet. The mill can usually get you planed top and bottom and edged one side pretty easy. There is more waste cutting it down to normal size lumber when they edge it to X 6 x 8 X 10 x 12 wide.
Neat project. You guys are having way to much fun with this…. Wish you where closer.
John
__________________
Current Sunlines: 2004 T310SR, 2004 T1950, 2004 T2475, 2007 T2499, 2004 T317SR
Prior Sunlines: 2004 T2499 - Fern Blue
2005 Ford F350 Lariat, 6.8L V10 W/ 4.10 rear axle, CC, Short Bed, SRW. Reese HP trunnion bar hitch W/ HP DC
 Google Custom Search For Sunline Owners Club
Google Custom Search For Sunline Owners Club
|

|

|
 06-23-2010, 08:57 AM
06-23-2010, 08:57 AM
|
#75
|
|
Senior Member
Join Date: Mar 2008
Posts: 351
SUN #549
|
Quote:
Originally Posted by JohnB

Frank
Looking good.
Where did you find that much clear pine???? That seems to be able to be ripped and not turn into a banana…..
|
John, the pine came from Home Depot of all places. The local store just put in a brand new gigantic section of clear pine. They have a ton of it and the price is quite reasonable. We ripped a bunch of it and I only had one 1x2 that got a bit wonky.
My brother actually got all the face frames finished up with the stain and poly so I'll have them all back here this week. I should have the wardrobe one here this afternoon (he's leaving his car here for the week and I need to drop him at the airport tonight). I'll get pictures as soon as he gets here.
Quote:
|
Originally Posted by JohnB
And looking at this one pic, it looks like you have a bit to bore the screw holes in at an angle from the back like Sunline used. What is the brand name of that bit?
|
They call that a pocket hole, or pocket hole joinery. Worked out GREAT for making the face frames. Also used it to make the finished door jamb (which is actually part of the dividing wall) with no exposed fasteners. You can just screw it dry, but we glued all the connections as well with Titebond 3.
A company named Kreg has apparently cornered the market on pocket holes. They make a ton of jigs for it, from $20 on up. Common slang term is "Kreg jig." I read they also make a nice CNC driven one for the big spenders 
Anyway, I bought the "Kreg Jr." version which I felt was the best bang for the buck. $40 off the shelf at Lowes. Kreg Jig® Jr.
Quote:
|
Originally Posted by JohnB
About the only way you can get good maple at a price one can afford is to find a saw mill and go direct. I use to have a few of them back in NY but have not found one here in OH yet. The mill can usually get you planed top and bottom and edged one side pretty easy. There is more waste cutting it down to normal size lumber when they edge it to X 6 x 8 X 10 x 12 wide.
Neat project. You guys are having way to much fun with this…. Wish you where closer.
John
|
There's a hardwood vendor literally around the corner, but I don't have a planer (yet!).
You and Cindy should come see the Jersey Shore or Philthydelphia!  One way or another you WILL see this rig. If were both not attending a M&G in the near future, I'll drag my brother out towards Ohio way, it's only about 5 hrs. We did more for the ADK M&G.
- Frank
__________________
|

|

|
 07-06-2010, 10:12 AM
07-06-2010, 10:12 AM
|
#76
|
|
Senior Member
Join Date: Mar 2008
Posts: 351
SUN #549
|
My brother and his girlfriend went out to Las Vegas for a week so we had a little bit of a break from the build. We were able to sneak in a few hours before they left so we used the opportunity to tackle a couple of small jobs and finish up a few other things.
June 18:
First we finished securing the black and gray water tanks under the floor. We had previously only had them held up with a couple of screws to get things lined up. We now have screws all the way around the mounting flanges and the tanks are tight to the underside of the floor. I still need to make up some supporting straps for the tanks, hopefully get to that soon.
Once those tanks were secure, we cut a couple of holes in the ceiling for a pair of speakers:

Then cut some supports for the speakers out of 1/2" ply:

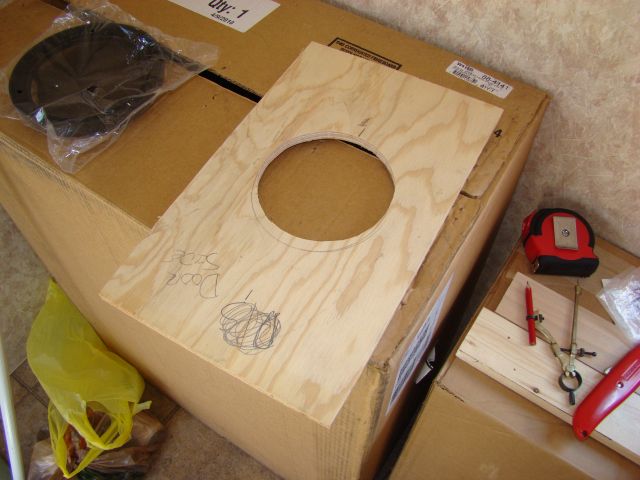
And finally mounted up the speakers with the backings:


Then we finally drilled the last hole for the black tank vent pipe. This one had to land in the bathroom wall and line up perfectly with the one in the floor. It was a bit nerve-racking.. off by 1/4" and the wall and ceiling would have been damaged. Thankfully we got it in the right place.
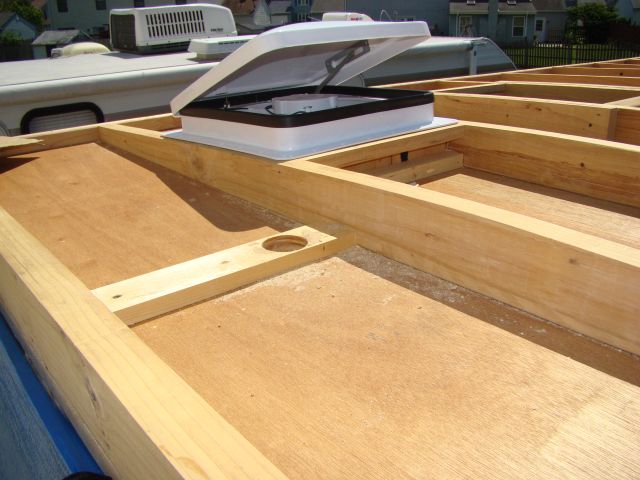
With that out of the way, we moved onto some rough wiring. Broke out the diagrams, marked the locations of some of the light fixtures, punched some holes and started pulling copper:
In the bath, a double fixture will go over the sink and a single fixture will be over the shower:

There will be wall mounted switches for the sink light and the fan-tastic fan. These wires run down the wall for the switches:

Up front, there's a single bulb fixture right over the entry door, and a double in the middle of the "living area":

Back in the galley, a double fixture centered over the standing space:
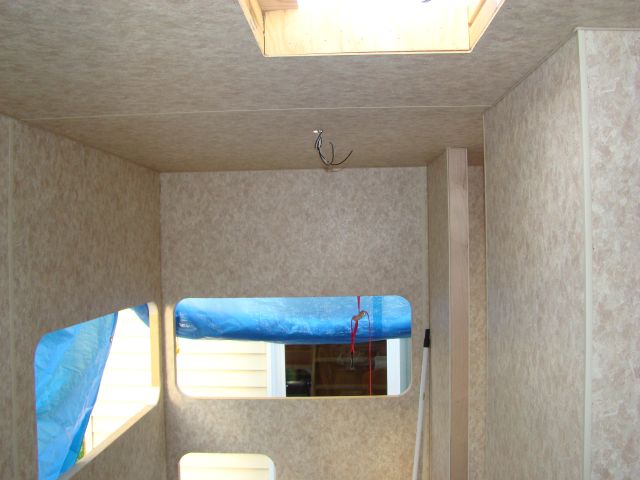
Next the switches next to the entry door. These will do the outside "porch" light, the inside fixture over the entry door, and also a small amber light under the trailer to illuminate the step. Also seen is a loop of wire destined to feed the range hood and the under cabinet lights:
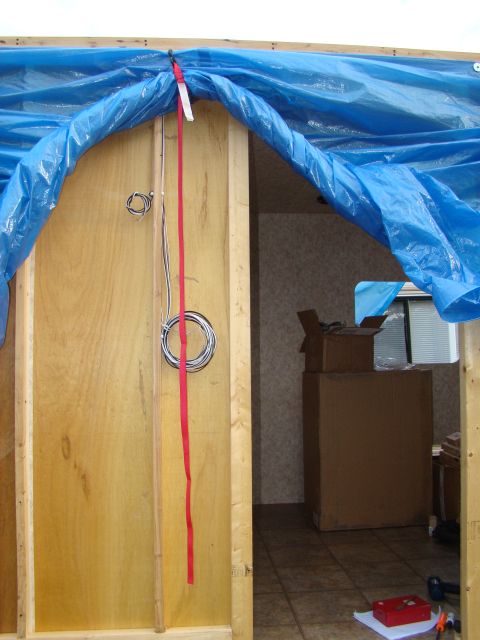
Up front outside we have a provision for a single bulb fixture over the hitch & LP tanks:

Here's a couple of shots to give an idea of how the wiring is being run through the roof. Keeping everything tied off to the sides to allow for easier placement of insulation later:


That about sums it up for that day.
When my brother got back from his trip we were able to get two days in before he had to head home and back to work.
July 1-2:
We have all the cabinet fronts back at my place and stained/polyurethaned. Time to start installing the cabinets. First we start with the wardrobe, the bare face frame finished:
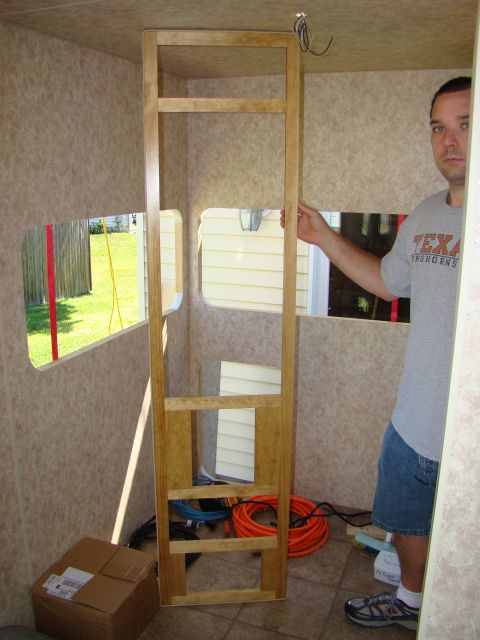
I had made up the side for the wardrobe the day before but the camera was dead so I couldn't get any in progress pictures.  Anyway, here's us mating up the side to the face frame. Each piece had a little bit of a twist in it making this installation a real bear.
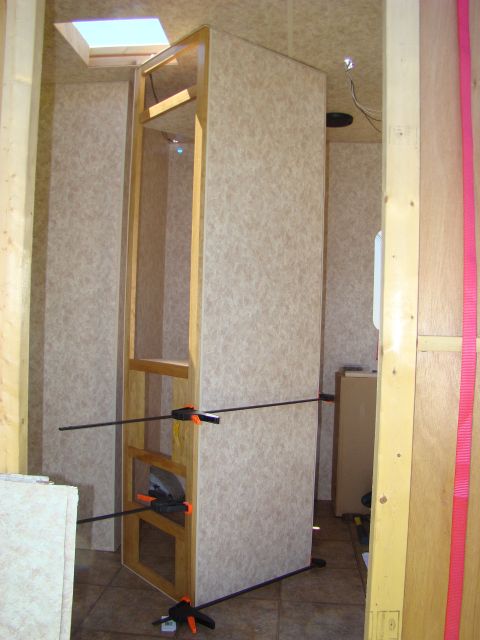
After a lot of wrestling, in place and secured (something like 4 hours later)!
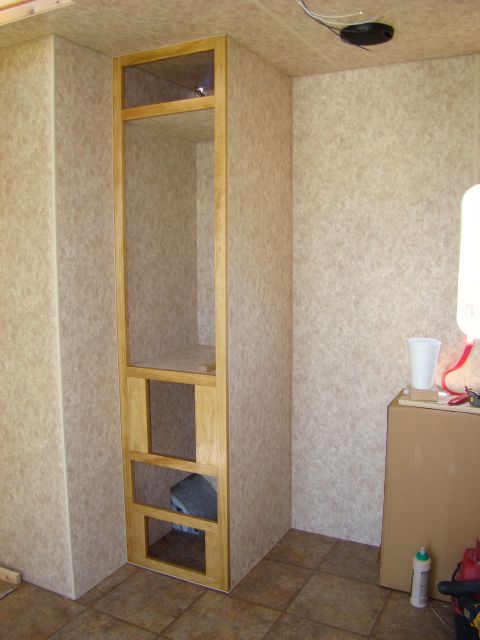
The inside of the wardrobe area is lined with paneling as well:
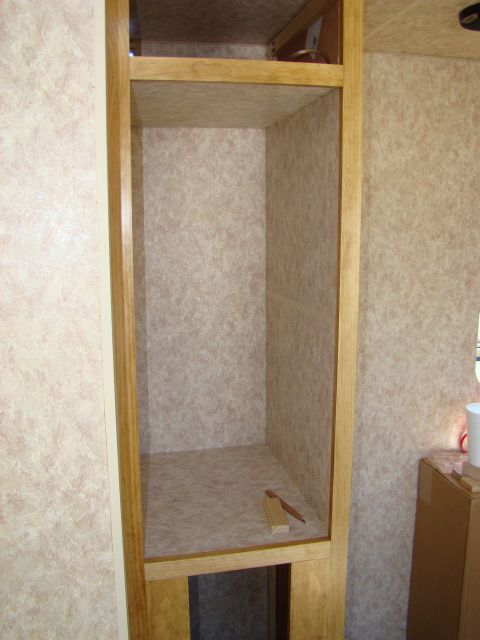
With the cabinet in place, we mounted up the power converter:

Then built a support shelf and mounted the furnace:
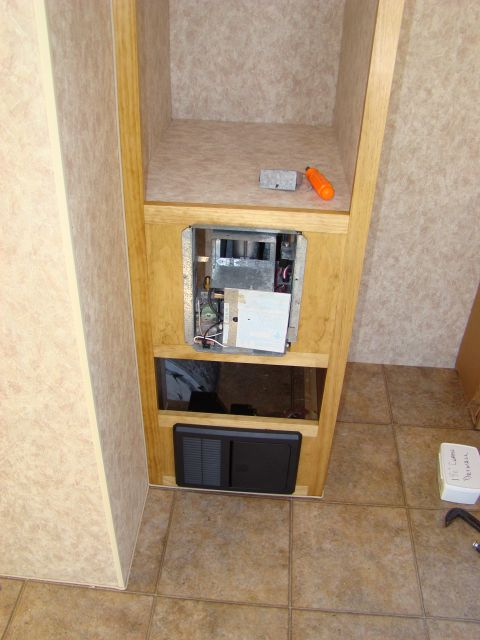
Cut out and framed the opening for the furnace air intake/exhuast vent:

Next we moved on to the galley cabinets. Start with the overhead so we don't have to try to reach over the base cabinet to work on it. First order of business is to mount the face frame to the ceiling in the appropriate position:
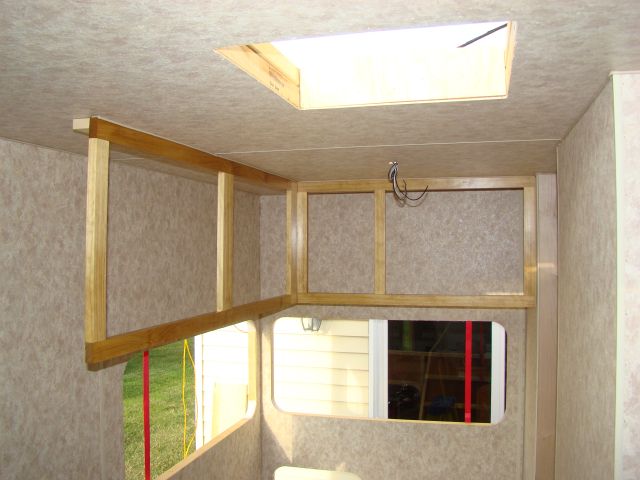

Now we start framing the floor of the cabinet. Whenever possible, I like to frame this stuff in place because it takes out a lot of variables and results in a perfect fit.




Next we brace the framing, and pull it out of the trailer to skin the bottom. Hard to see in the pictures but we use the plastic trim against the face frame and on the edges. The edge against the wall gets a length of the bead trim. Skinned and ready for installation:

Time to get it in place and secured. The floor is attached to the face frame with the Kreg jig and to the wall from the outside with screws, through the studs. A couple of screws are then added from outside, through the paneling into the framing to keep everything tight.


Done!



Moving onto the base cabinet, same deal. Get it in place and secured to the floor, then frame up the end panel:

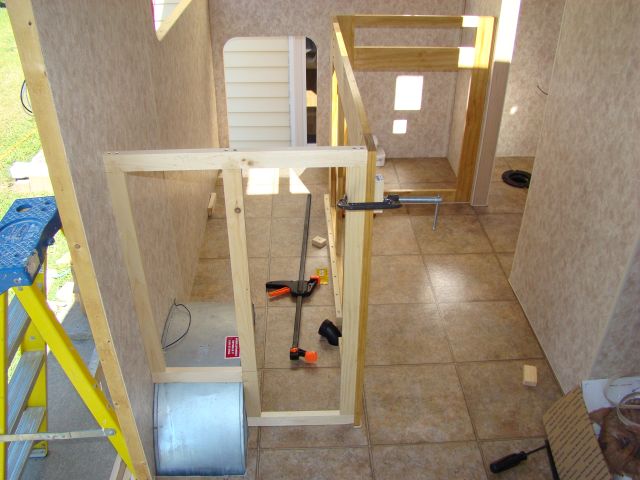
Then skin it and mount it in place:

The whole works:

With the cabinets in place I mocked up the range hood so I can cut a hole for the vent and get it framed out:
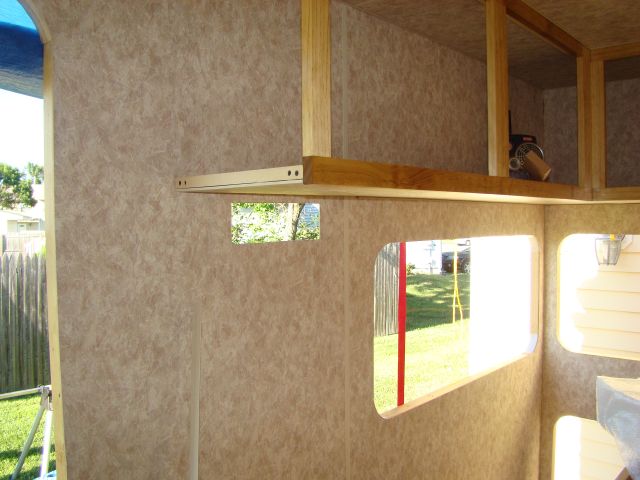


Then I started running wires through the cabinet floor for the range hood and the two under cabinet lights:


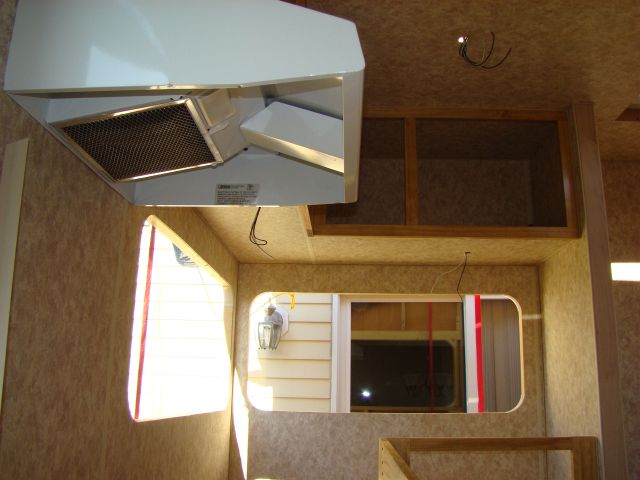
Finally pulled the switch wiring through the wall. We will mount the light switches on the side of the lower galley cabinet:

Meanwhile, my brother was outside making up an end cap for the upper galley cabinet:

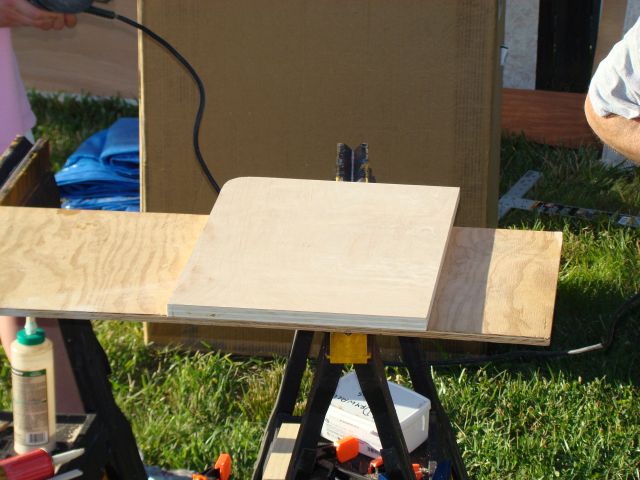
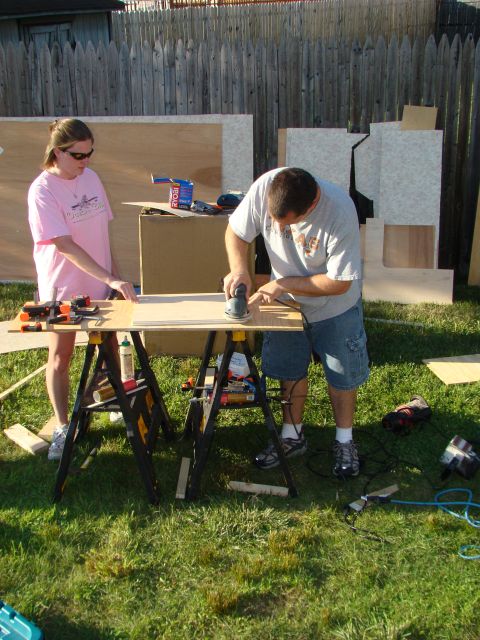
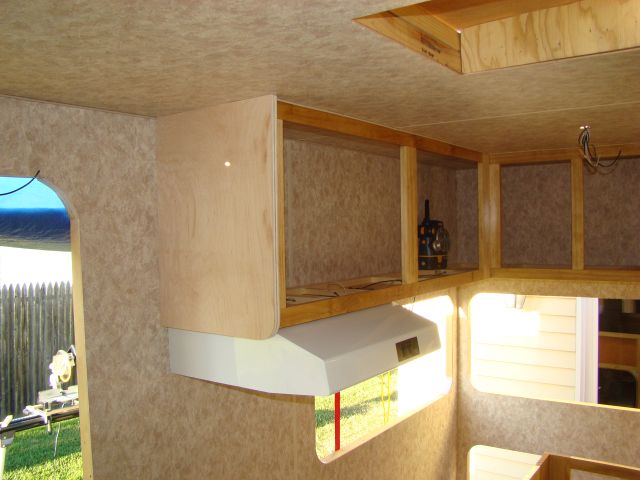
To finish off the edge of the end cap, we will use rubber T-molding:

Installation is simple, you use the router to cut a 1/16" groove in the edge with a slot cutting bit:

Then put the stuff in with a rubber mallet:

The little piece is just for illustration. After he finsihes the endcap we will do the whole edge in one piece and mount the panel with the Kreg jig.
And that's it for this week's update. Starting to look like something though! Hoping for cooler days later this week so we can get more work done. Not really wanting to work when it's 98 degrees out. 
- Frank
__________________
|

|

|
 07-09-2010, 01:32 PM
07-09-2010, 01:32 PM
|
#77
|
|
Junior Member
Join Date: Jul 2010
Posts: 2
SUN #1205
|
FRank, This build is great. I am planning on doing the same thing after the season with my 1982 coleman. I appreciate all your photo's and descriptions. I am still in the planning phase but your build is giving me more and more confidence. Keep up the good work. Can wait to see the final product. What are you planning for siding?
Tim
__________________
|

|

|
 07-09-2010, 09:31 PM
07-09-2010, 09:31 PM
|
#78
|
|
Moderator
Join Date: Nov 2006
Location: Ohio
Posts: 12,649
SUN #89
|
Frank
It is looking better every post!!! I think you have the RV cabinet building down pat now...
Oh and I found the Krieg jig here locally now. Just needed a nudge where to go looking.
Keep up the good work
John
__________________
Current Sunlines: 2004 T310SR, 2004 T1950, 2004 T2475, 2007 T2499, 2004 T317SR
Prior Sunlines: 2004 T2499 - Fern Blue
2005 Ford F350 Lariat, 6.8L V10 W/ 4.10 rear axle, CC, Short Bed, SRW. Reese HP trunnion bar hitch W/ HP DC
 Google Custom Search For Sunline Owners Club
Google Custom Search For Sunline Owners Club
|

|

|
 07-10-2010, 12:38 AM
07-10-2010, 12:38 AM
|
#79
|
|
Junior Member
Join Date: Jul 2010
Posts: 17
SUN #1209
|
I just wanted to take a moment to say that you are doing a great job on your project. In fact, it was one of many that inspired me to do my own build.
Great job!
__________________
|

|

|
 07-10-2010, 09:10 AM
07-10-2010, 09:10 AM
|
#80
|
|
Senior Member
Join Date: Mar 2008
Posts: 351
SUN #549
|
Quote:
Originally Posted by tpepe74

FRank, This build is great. I am planning on doing the same thing after the season with my 1982 coleman. I appreciate all your photo's and descriptions. I am still in the planning phase but your build is giving me more and more confidence. Keep up the good work. Can wait to see the final product. What are you planning for siding?
Tim
|
Tim,
Thanks for the feedback! If it helps the confidence any, I can say that this build has not been difficult, just time consuming. I do have quite a bit of experience with remodeling and automotive work which helps a lot.
One thought I can offer is this: Planning is paramount.
Anything done early on will have an effect on later stages. You always need to think 5 steps ahead, or things will come back to haunt you. Due to the size constraint, you're working in an environment where every 1/16th of an inch really counts. A slightly larger body would probably be a little easier to deal with, but then of course you wind up wanting more stuff  I pretty much built this thing in my head 10 times over and then drew (crude, i'm no artist or cad guy) at least 20 different plans until we found the one that seemed best.
Also, weight and balance are really important. It took some time (and a bit of an education, see earlier in the thread) to calculate all that stuff but it is certainly paying off. I've been doing spot weight checks as we do things, and so far reality is coming real close to what I put on paper. I suspect this thing will tow very well once complete, something I couldn't say without the assistance of great friends like JohnB.
For the exterior, definately aluminum siding. Filon looks like a million bucks, but weighs about a million pounds.  The material itself is not too bad weight wise, but it needs to be secured to a backing, so that's another layer of 1/8" ply.. it all adds up quickly.
As far as the siding goes, I've been shopping around lately and it's certainly not cheap. One quote was something like $6.99 a linear foot for roughly 12" installed height. Add to that a $200 crating charge and approximately another $200 to get it shipped, for a grand total of about $2,000 to side this thing from that source. Surplus can be had for about half the price, but I need to make a 20 hour round trip to get it, and need to figure out how to transport 14' lengths in a pickup with a 6.5' bed. Not sure I want to give up a weeks worth of vacation days to just pickup some siding.
So, for now, we're still window shopping and keeping the options open. One consideration is bending my own (estimate $200 in materials), which is the last resort if we cant find something more affordable.
- Frank
__________________
__________________
|

|

|
 |
|
|
Currently Active Users Viewing This Thread: 1 (0 members and 1 guests)
|
|
|
 Posting Rules
Posting Rules
|
You may not post new threads
You may not post replies
You may not post attachments
You may not edit your posts
HTML code is Off
|
|
|
|
 » Recent Sunline Discussions
» Recent Sunline Discussions |
|
|
|
|
|
|
|
|
|
|
|
|
|
|
|
|
|
|
|
|
|
|
|
|
|


















 Despite the late start, we ran out for a dozen 2x4s, then slapped together a quick jig to cut the roof rafters. Nothing special, just a piece of plastic wood bent and clamped to the curve we wanted. My brother then used the router to cut the curves. Each rafter was made in 6 router passes - make 3, flip the rafter over, make 3 more. The ends are 1.5" tall with the center peak being 3.5" tall. The overall length is just a little under 7'.
Despite the late start, we ran out for a dozen 2x4s, then slapped together a quick jig to cut the roof rafters. Nothing special, just a piece of plastic wood bent and clamped to the curve we wanted. My brother then used the router to cut the curves. Each rafter was made in 6 router passes - make 3, flip the rafter over, make 3 more. The ends are 1.5" tall with the center peak being 3.5" tall. The overall length is just a little under 7'.




























































































































 The material itself is not too bad weight wise, but it needs to be secured to a backing, so that's another layer of 1/8" ply.. it all adds up quickly.
The material itself is not too bad weight wise, but it needs to be secured to a backing, so that's another layer of 1/8" ply.. it all adds up quickly. Linear Mode
Linear Mode




